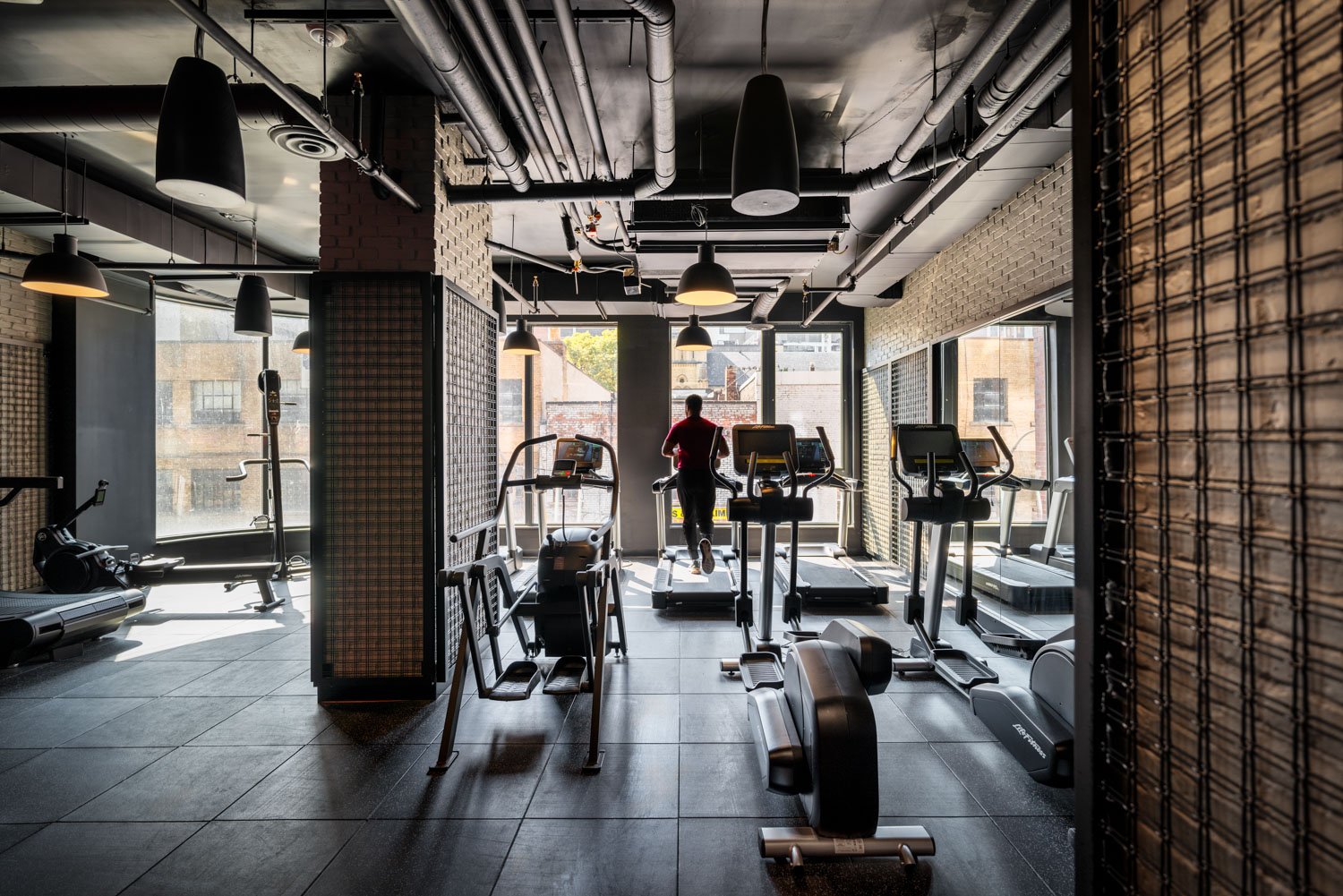Elm Ledbury — Fitzrovia
Toronto real estate developer Fitzrovia commissioned these photographs to capture the amenities in one of their newest completed developments, Elm-Ledbury. The photographs were intended to highlight the design elements and spatial features of the various amenity areas within the up-and-coming residential complex in downtown Toronto for their portfolio and competition submission. The project features a Commercial-Grade Gym and Yoga Room, Signature Amenity Terrace and Infinity Pool, Pet Spa, Co-Working Space, Ski and Sports Simulator, Integrated Retail including 10 DEAN and Greenhouse, Sports Lounge, Toronto Raptors Indoor Basketball Court, Bar Lounge with Banquettes, Penthouse Entertainment / Demo Kitchen, Dining Room, Public Park, Bloomsbury Academy - Childcare and Preschool, Virtual Cleveland Clinic, Meeting Rooms, and Media Room.
“Elm–Ledbury is a premium two-tower rental community situated on the north side of Queen Street East, between Dalhousie and Mutual Street in downtown Toronto, just steps from the Financial District and a two-minute walk to Queen Station. The Toronto Eaton Centre, St. Lawrence Market, The Distillery District, Toronto Metropolitan University, and St. Michael’s Hospital are all nearby. With best-in-class designer suite finishes and an incredible amenity package which includes a basketball court and penthouse entertainment kitchen, Elm–Ledbury are poised to take rental living to a whole new level.
Recognized as the Best New Community, Best High-Rise Building Design, and recipient of the People’s Choice Award for Best Project at the 2024 BILD Awards, Elm-Ledbury sets a new standard in rental living.”
— Fitzrovia
Commissioning Client: Fitzrovia Real Estate Inc.
Architect: Hariri Pontarini Architects, Turner Fleischer Architects



























