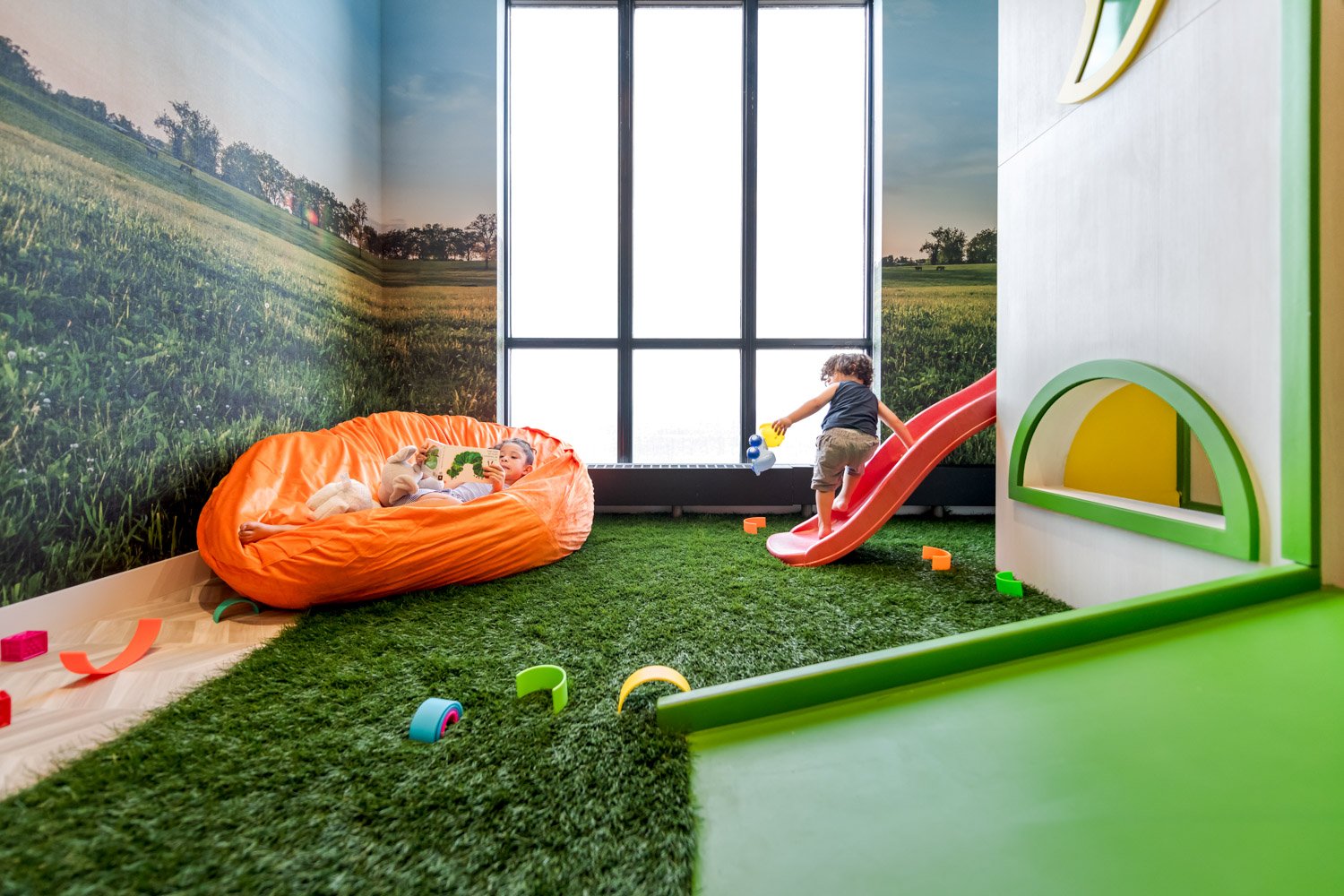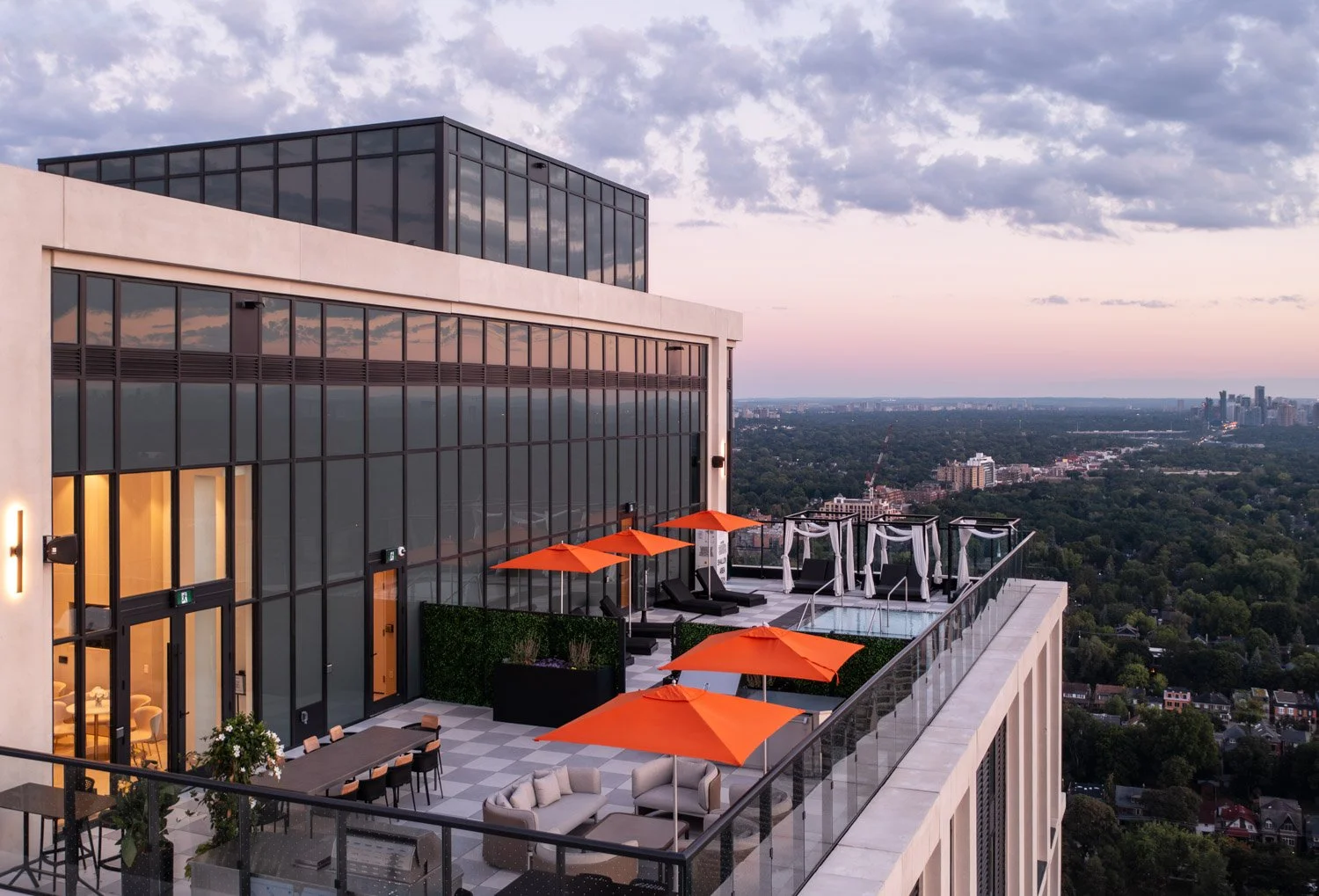The Parker — Fitzrovia
Toronto real estate developer Fitzrovia commissioned these photographs to capture their newest completed development, The Parker. The residential photographs document the use of functional space, architectural details and the community's integration into the Toronto skyline.
“Parker, derived from "Park Keepers", reverently acknowledges our city's deep tradition in cultivating and maintaining stylish, intimate greenspaces that uplift and inspire. Our team fancies themselves as modern-day Keepers, applying their savoir-faire to craft an elevated living experience for those with an eye for the uncommon. Enjoy an unmatched amenity package that includes a commercial-grade fitness centre, rooftop infinity pool with vanishing edge detail, two bowling alleys, complimentary Virtual Care from Cleveland Clinic Canada, and so much more. Parker holds a commendable collection of accolades bestowed by the Building Industry and Land Development Association (BILD). Notably, Parker has won the 'Best Suite Design' award for the Holland floorplan and earned the distinguished title of 'Best Model Suite' for the Holland III floorplan. Additionally, Fitzrovia proudly boasts the award for 'Best Customer Care.' Beyond these accomplishments, Fitzrovia has secured the 'Customer Service Award of Excellence' for the second time, while Parker has been honoured with the Best Amenities award by the Federation of Rental-housing Providers of Ontario (FRPO).”
— Fitzrovia
Commissioning Client: Fitzrovia Real Estate Inc.
Architect: Graziani + Corazza Architects
Interior Designer: Figure3





























