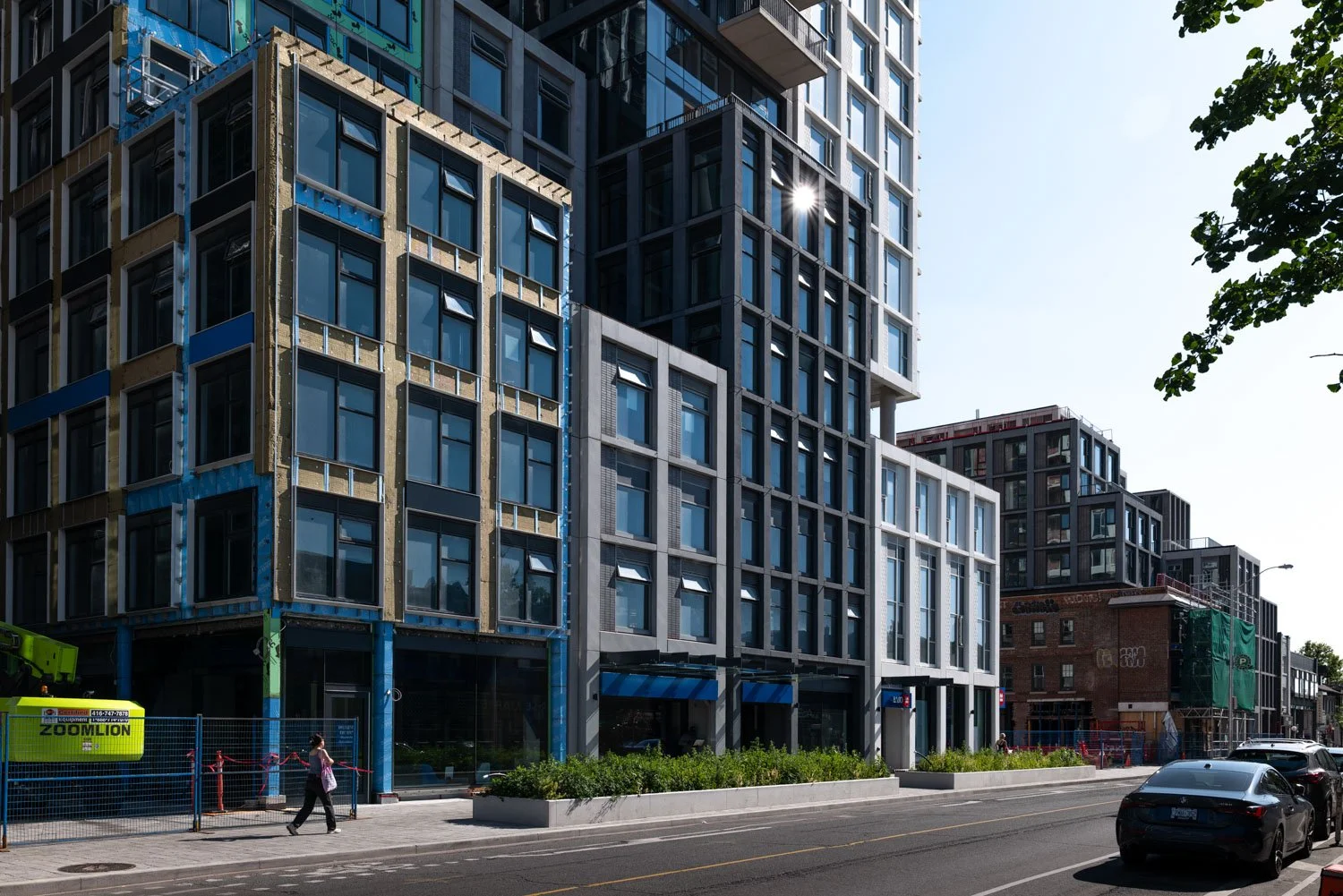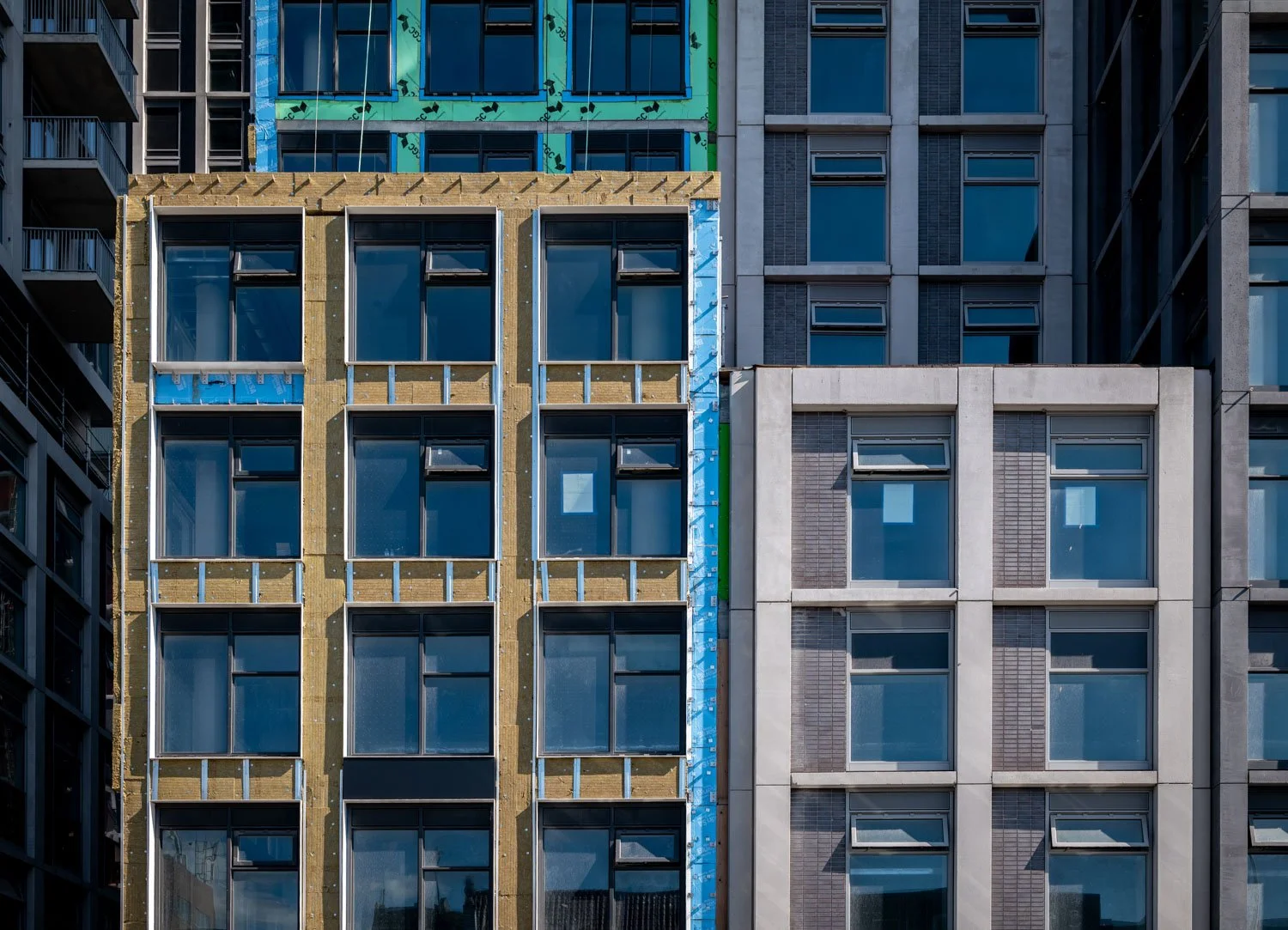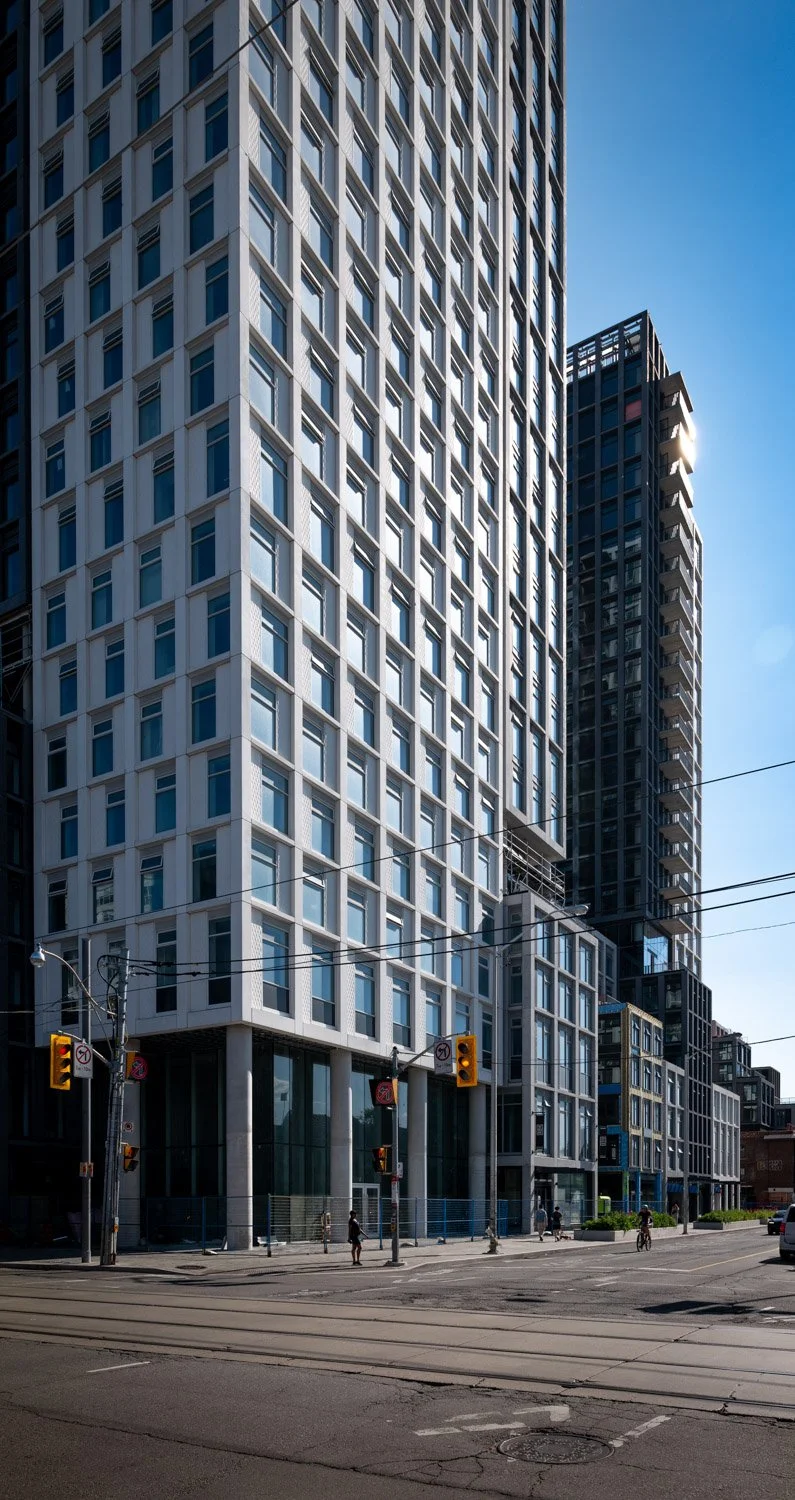Toronto Construction Photographer | Mirvish Village (Honest Ed's Redevelopment) Exteriors
I stopped by Mirvish Village at 581 Bloor St W, Toronto, to photograph some work-in-progress exteriors. For this shoot, I utilized sharp and direct mid-afternoon light to emphasize the geometric forms encapsulating the towers.
“Mirvish Village marks a shift in Toronto city-building by providing a necessary, new development model that includes rental housing, public spaces and retail animation in the Bloor and Bathurst neighbourhood. The project reimagines 4.5 acres in downtown Toronto – including the site formerly occupied by the beloved Honest Ed’s store – as a comprehensive purpose-built community for rental apartments and innovative retail. Mirvish Village will be home to over 2,000 Torontonians, comprising 33 micro buildings that appeal to the human scale. Of the development’s almost 900 rental suites, 40% will offer rents at or below 30% of median Toronto household income, and over 40% will be family-sized units. Inspired by the small building floorplate densification of Tokyo, the collection of buildings is broken into small towers and streetwall buildings with retail at the ground plane to preserve the rhythm of the existing streetscape. The development’s fine-grain approach fits seamlessly into the surrounding urban fabric known for its diversity and vitality.” - Henriquez Partners Architects.
Developer: Westbank Corp, Peterson
Architect: Henriquez Partners Architects, Diamond Schmitt Architects
Landscape Architect: Janet Rosenberg & Studio
Heritage Architect: ERA Architects
Interior Designer: Batay-Csorba Architects
Building Envelope: BVGlazing Systems
——
Gear: Leica SL2, Sigma 24-70 2.8 Art








